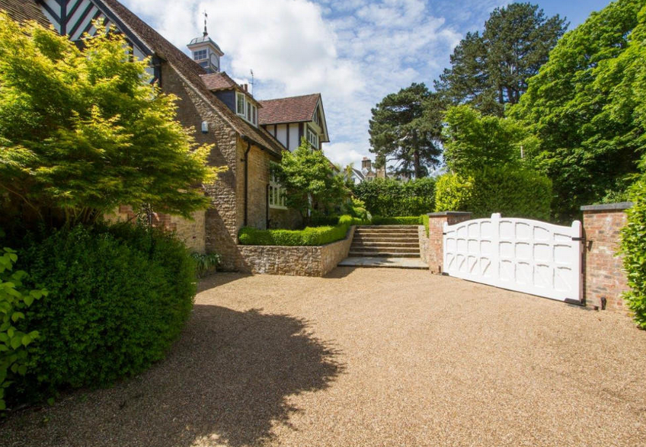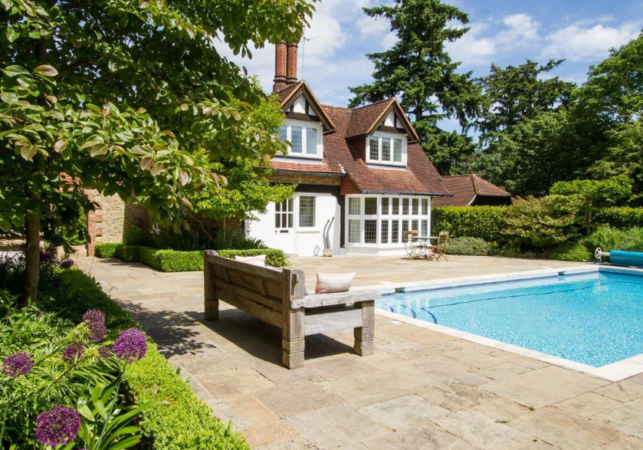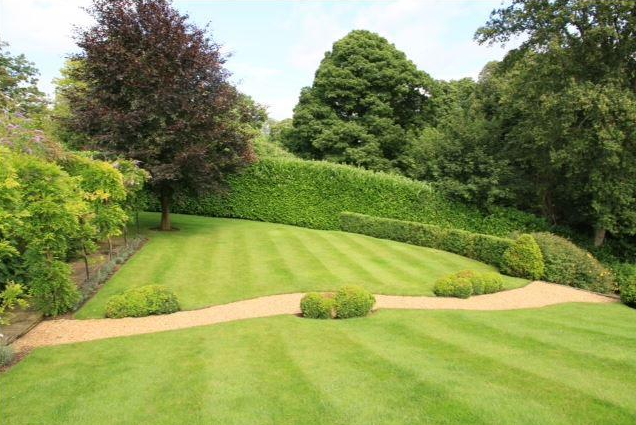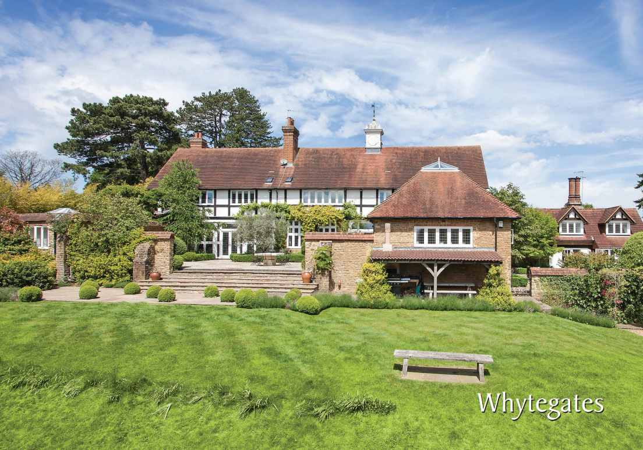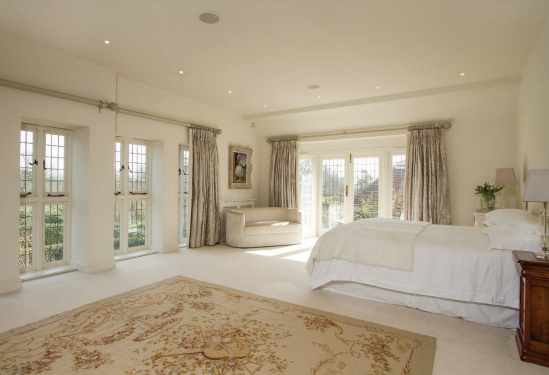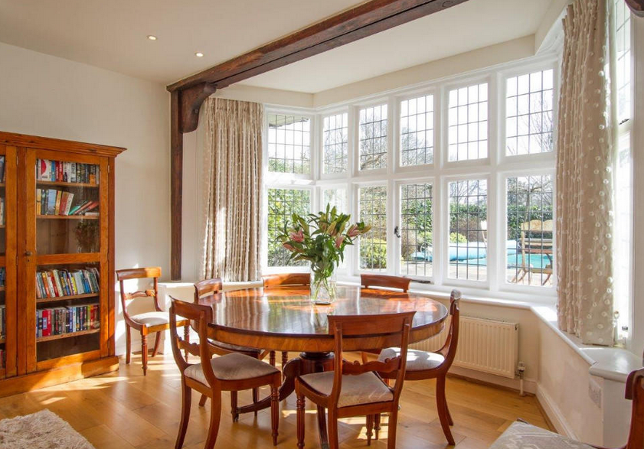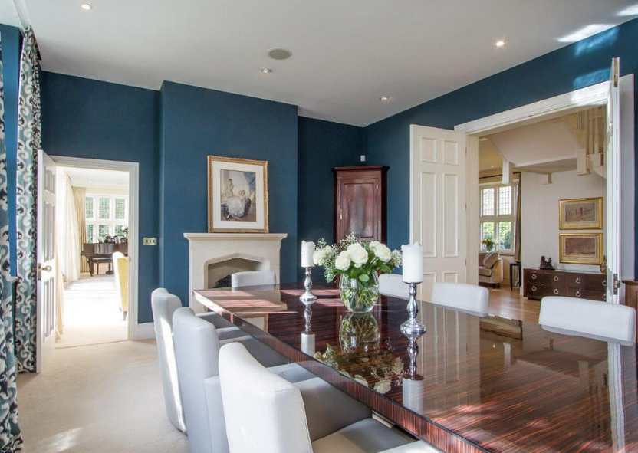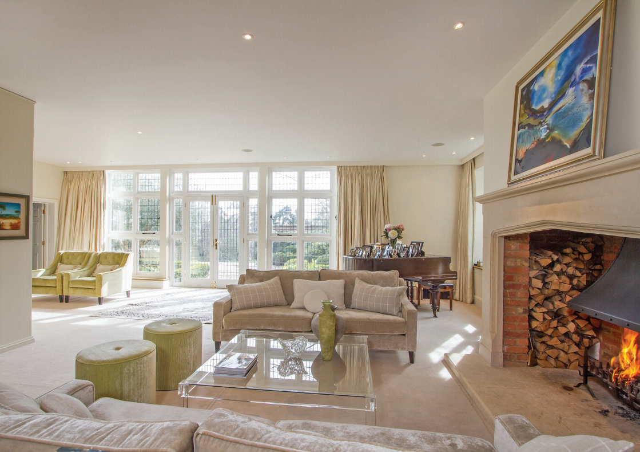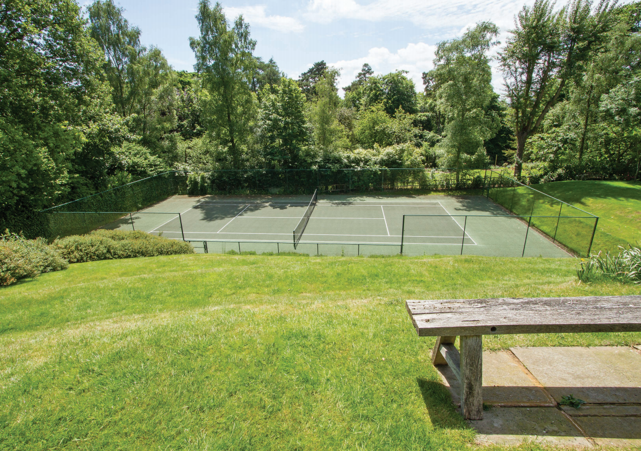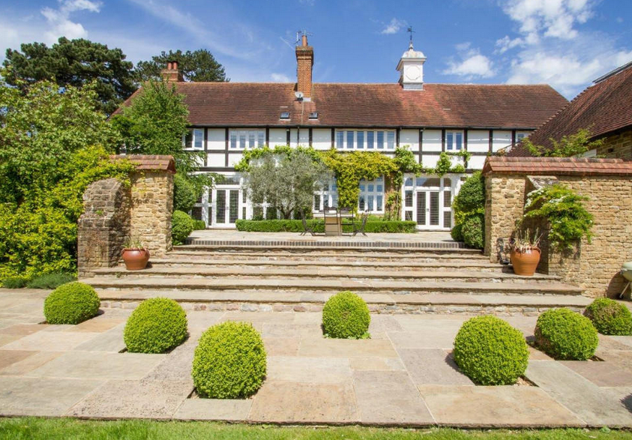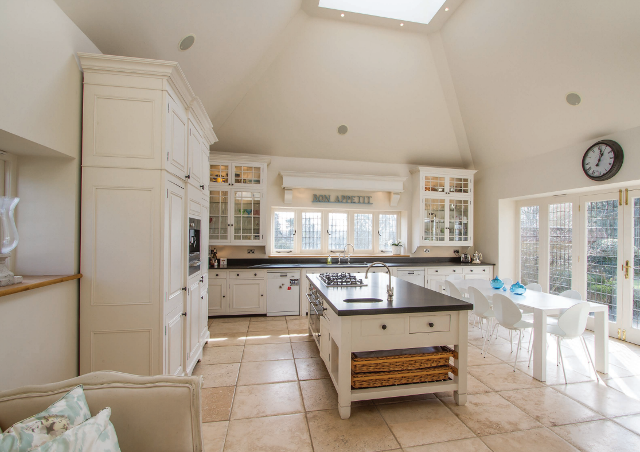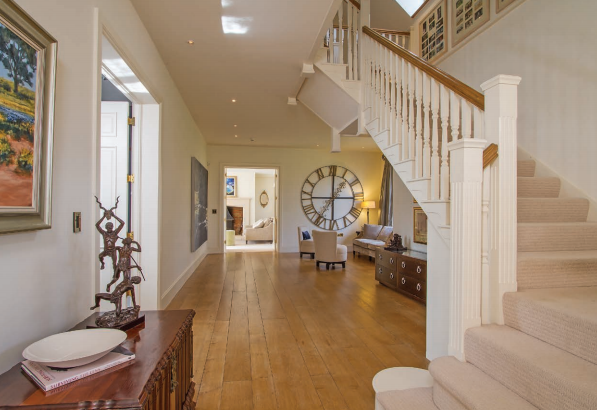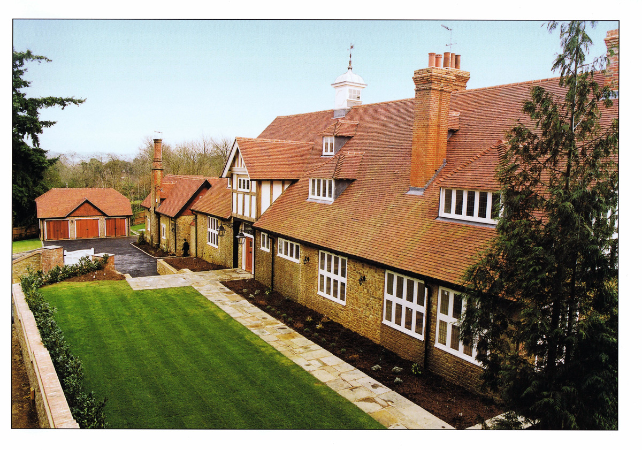Whytegates is a truly magnificent property dating from around 1860, designed by the well known Victorian architect Norman Shaw who was greatly influenced by the Arts and Crafts movement. The property has even been mentioned in ‘the buildings of England, Surrey’, by Ian Nairn and Nikolaus Pevsner.
Originally designed as a coach house, stables and squash court to Piccards Rough Estate, in 2002, Cranfold were able to transform this property into an extraordinarily special home.
From the moment of entry, one is immediately struck by the overwhelming sense of light and scale; the huge reception hall with its elegant staircase and spectacular ceiling height sets the scene for what continues throughout.
This is a property that inspires entertaining with its stunning receptions rooms and breathtaking kitchen breakfast room featuring a vast vaulted ceiling with central lantern skylight, with a host of French doors from the principal rooms opening due south onto a sublime York Stone terrace.
The first floor is no less impressive featuring a stunning triple aspect main suite bedroom, dressing room and superb bathroom complimented with its own roof garden. There are three further large bedroom suites and a vast loft spanning the entire property.
Situated to the East of the house is a beautiful detached cottage with enclosed swimming pool. This charming guest cottage comprises a brilliantly light and spacious split level ground floor of sitting room and kitchen dining area. In addition, a generous wet room serves as a changing room for the pool with two double bedrooms and bathroom on the first floor.


