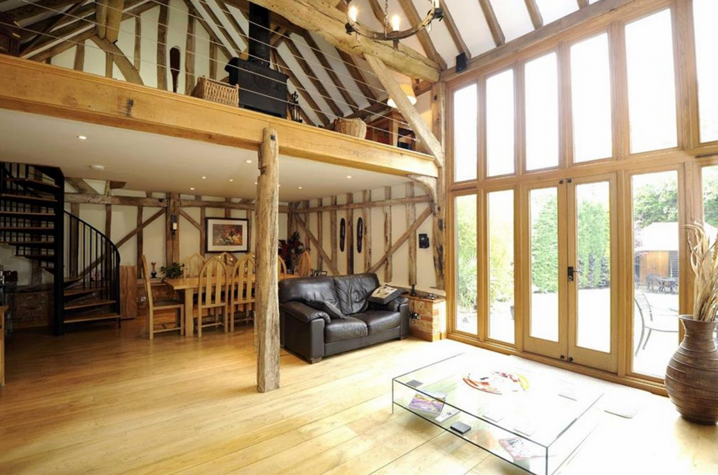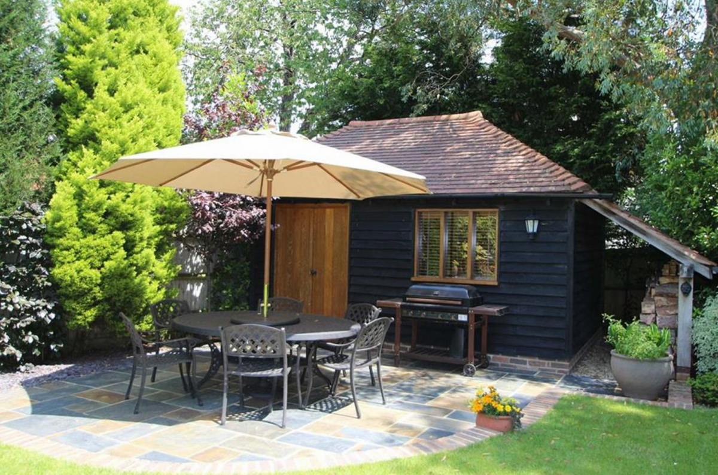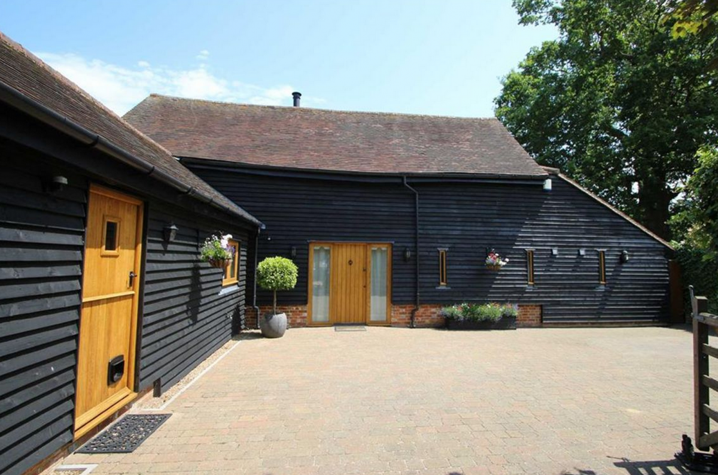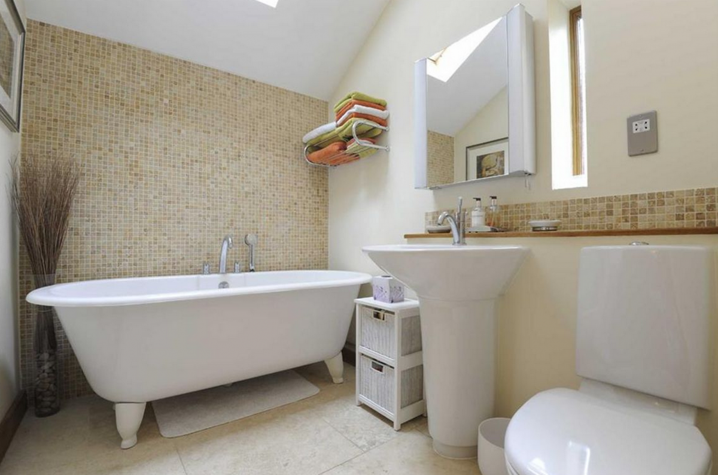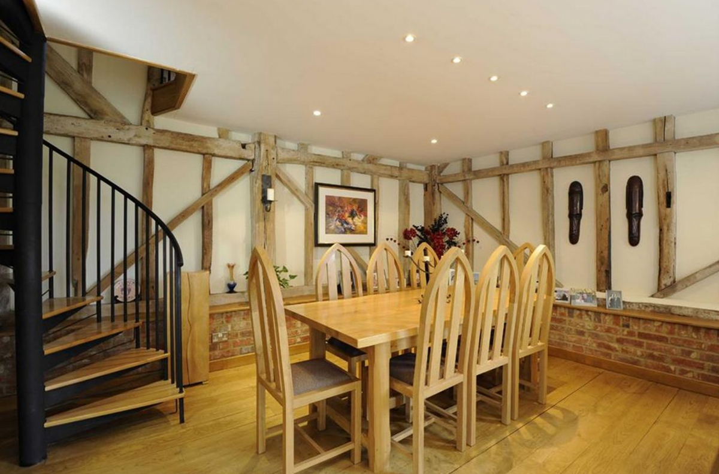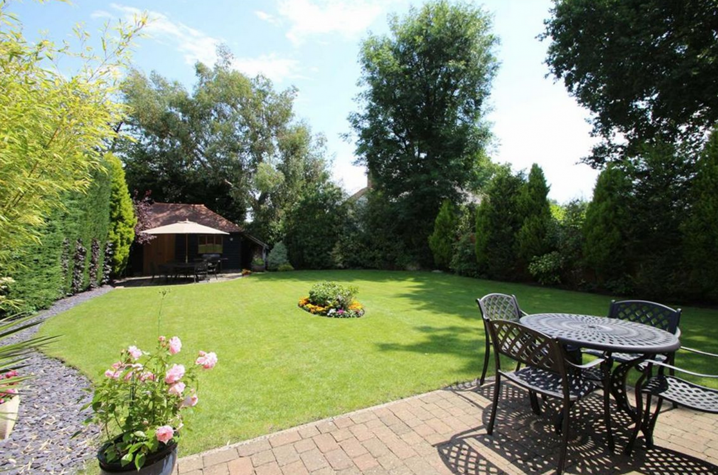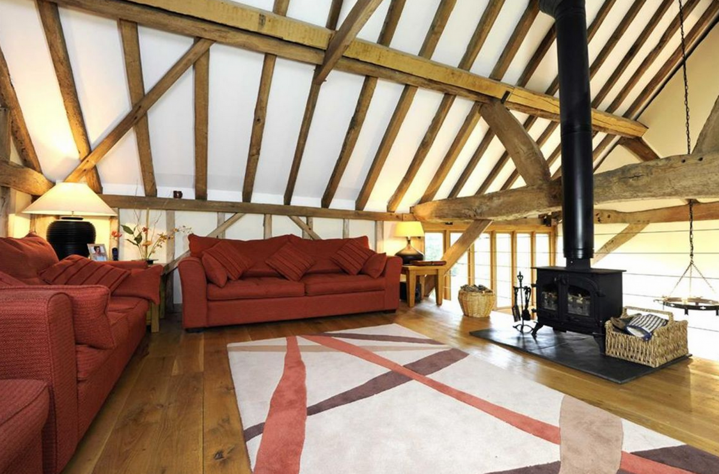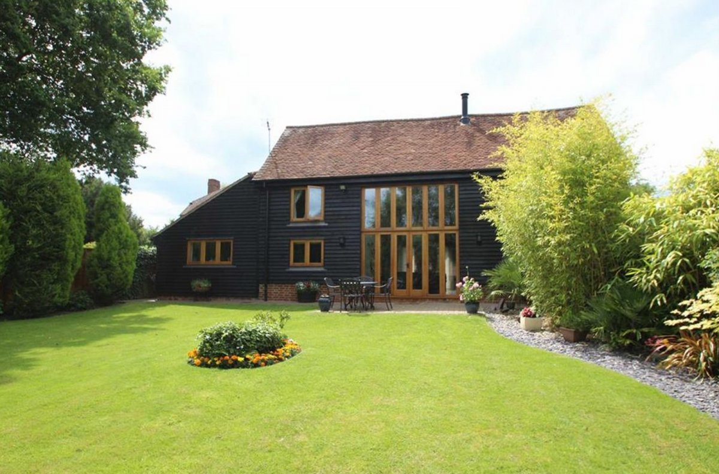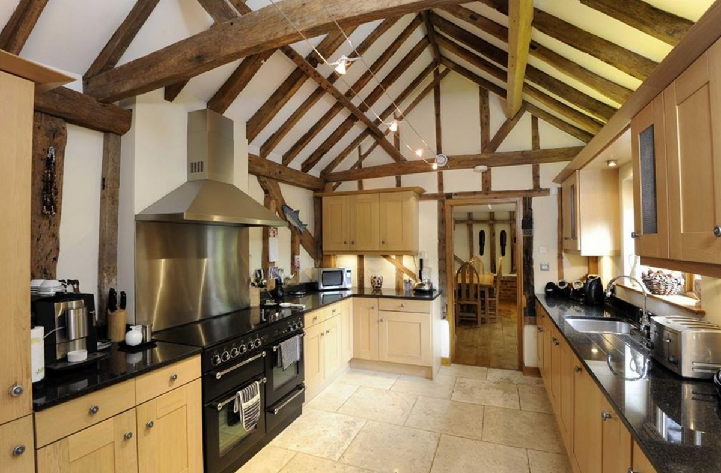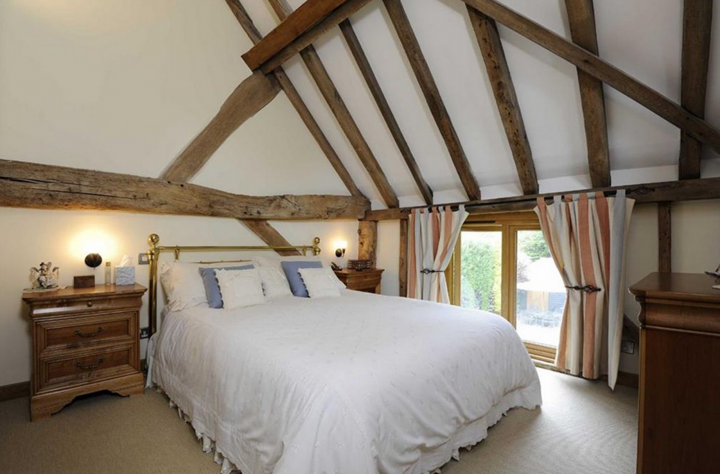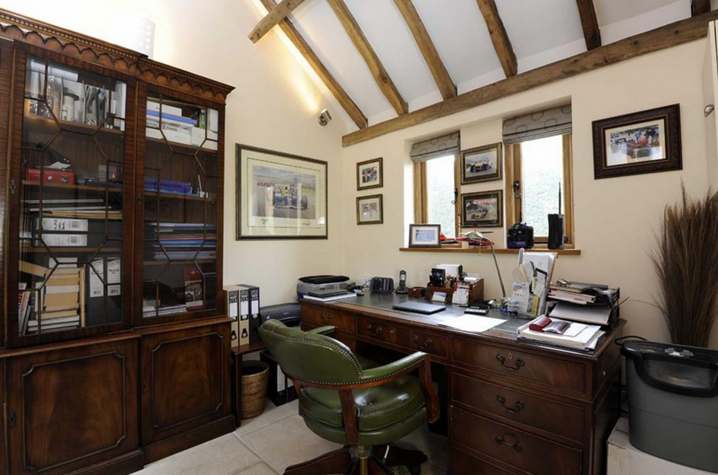Chestnut Barn is an exquisite three bedroom barn conversion completed to a particularly high specification with Villeroy & Boch sanitary ware, a wealth of oak joinery throughout with fabulous galleried sitting room, which then is open-plan to the dining room and provides a superb entertaining area. Accessed off a spiral staircase, there is a mezzanine sitting room with wood burning stove and overlooks the main vaulted reception room. There is a beautifully fitted kitchen with integrated appliances, adjoining utility room, study, two bedrooms, bathroom and cloakroom completing the ground floor. On the first floor there is a master bedroom suite with en-suite shower room.
Outside the property is approached via a graveled driveway accessed through a 5-bar gate leading to a superb brick paved parking area, side access is to both sides of the property leading to the wonderful rear garden, which is delightful feature of the property being well stocked with established tress and shrubs providing an oasis like environment in the heart of the village.
This is fine example of this style home and the property benefits from double glazed windows in oak frames, underfloor heating to the ground floor and a combination of oak plank flooring and ceramic tiled flooring on the ground floor.
Loxwood is a particularly sought-after village lying close to the Surrey/Sussex boarder, with local butcher and delicatessen, hairdressers and village store with post office. In addition there is a fine parish church and primary school. The village is also well situated for easy access to the main towns of Guildford, Haslemere and Horsham, also with main line stations.


